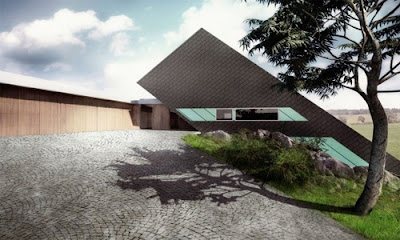The Edge House, designed by Poland-based Mobius Architects, occupies an excavated niche on a limestone hillside in Cracow. Construction on the home recently commenced, and these conceptual renderings illustrate its unorthodox site conditions. Aside from its site, the Edge House’s most striking feature is a front elevation dominated by a steep, shingled roof, pierced by windows and a large terrace jutting over the site of a former quarry. The roof was necessitated by local building codes, which don’t allow for roofs with less than 30 degree slopes. Mobius Architects embraced the boundaries of the project and created a design which employs traditional architectural language, but is distinctly modern. Construction is expected to be completed at the end of the year.
Category ›
Amazing Concept
,
Architecture Concept
 Unknown
Unknown
 Monday, July 2, 2012
Monday, July 2, 2012











No comments:
Post a Comment